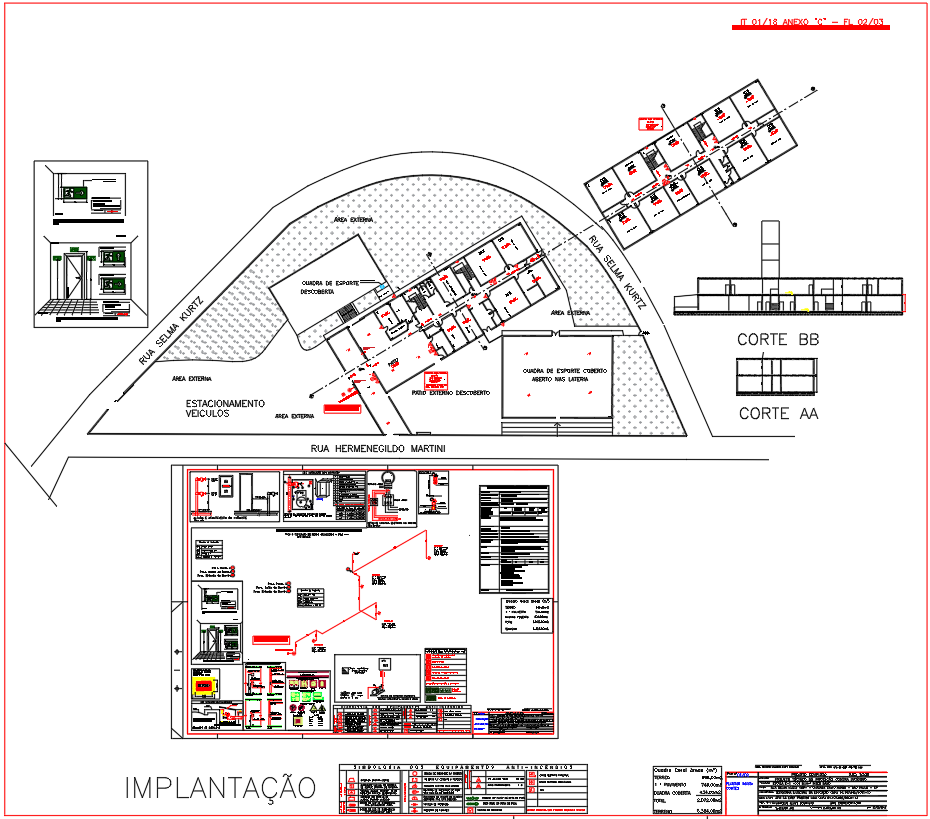Fire Protection Plan for School Building in AutoCAD File
Description
Download the complete DWG file of a technical fire protection project for a school. Includes detailed layout, site plan, building sections, and safety equipment placement. Ideal for architects, engineers, and fire safety professionals working with CAD files and 2D drawings.
File Type:
DWG
File Size:
2.8 MB
Category::
Construction
Sub Category::
Construction Detail Drawings
type:
Gold

Uploaded by:
Eiz
Luna

